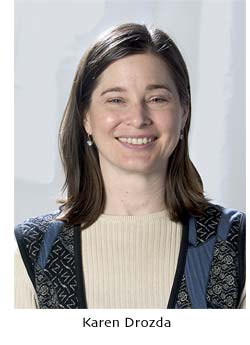Reflections on the Competition Karen Drozda  It’s important to remember what the jury was faced with when they started to evaluate the entries. All entries were accepted, regardless of format. From the 350 registrants, we received 160 entries from seventeen countries. The entries did not have to depict a building or to represent a buildable structure. Many of the entries were not buildable using current technology. Several of the entries were conceptual/poetic boards, and a number of the entries were more concerned with landscape than with architecture. The jury began by eliminating designs that clearly didn’t meet the competition objectives. This included worship spaces designed for only one person, worship spaces designed for only one religion, and worship spaces designed only for the twelve religions described in the competition information. Designs depicting an assigned space for a number of major religions were also rejected, on the grounds that members of the hundreds of religions not named would feel less welcome. Solutions that involved dramatic isolation were eliminated on the basis that interfaith worship is something that should occur as part of a community. This specifically disqualified a very beautiful interfaith space station and a dramatic floating platform designed for the middle of the ocean. Several less extravagant solutions involved inconvenient distances for the worshipper to walk in order to reach the sanctuary or too much distance between separate worship pavilions. Some of the jury reactions were surprising. For example, designs that depicted landscape solutions were eliminated on the grounds that they were not usable year-round. The competition guidelines did not specify that the sacred space be usable during all times of the day or at all times of the year. The jury also reacted against spaces that were “too monumental,” feeling that a certain level of intimacy or connection was required for interfaith worship. On the other hand, they liked some of the solutions that were purely conceptual or poetic, even though none of these entries were in the final selections. After the initial round of elimination, debate became heated to the point where it seemed impossible that agreement could be reached. There was a serious divide between the architects and the interfaith representatives on several fronts. The architects were more likely to look favorably on designs that appeared to be very stark and uninviting, because they were more accustomed to conventions of architectural representation. Often they were in a position of explaining different aspects of the designs to the interfaith jurors. Frequently the interfaith jurors were still not convinced that the design in question could be an inviting building. The architects evidenced a bias toward architectural forms that represented new types of form-making. The interfaith jurors were looking for architectural forms that permitted new types of interaction. The architects rejected platonic forms such as circles and squares as representing perfection and completion. The interfaith jurors loved circles, considering them to be shapes that are inclusive, non-directional, and non-hierarchical. Circles were particularly attractive to Neopagans and indigenous religions that worship in circles. The architects loved some of the very mechanical-looking urban solutions that were specifically unattractive to the Neopagans and other Earth-centered religions. There also seemed to be some direct conflict between the needs of different religious groups. Orthodox Christians and Zoroastrians both wanted to worship in dark enclosed spaces. Windows and other visual connections to the outside were a distraction to the focus of their worship. They were the least interested in landscape solutions. In contrast, practitioners of Nature-based religions wanted openness to nature. Neither group wanted the worship space to open onto a busy street, or to directly invite pedestrian traffic. Happily, there were some concepts that were attractive to the entire group. Adaptability to different site contexts was often cited as a positive factor. One of the winning designs shows, in a series of small vignettes, how its architectural style could be altered to fit different urban contexts while still retaining its basic design. The seven entries which won honorable mention were all considered to have outstanding merit, although they did not convince a majority of jurors. These entries did not fall into any one category of design. One was a landscape solution, adding to the existing International Peace Garden on the border between Canada and the United States. Another was a site-specific worship space divided by the “Green Line” separation of Jerusalem. One was considered “too directional,” an all-glass building was thought “too open.” The four winning designs all had one thing in common. Each provided a variety of interconnected spaces that could accommodate a number of different types of worship. Each religion might gravitate to a preferred type of space, or an interfaith service might move between several spaces. The concept of path or procession was important in each. Three of the four winners also demonstrated the importance of working with the site’s context, and of integrating the interfaith sacred space within a community. May 2004 Karen Drozda holds a Masters in Architecture from Harvard University. She is the principal of Drozda + Others Architects, a San Francisco design firm, providing thoughtful and imaginative design solutions for ordinary situations. Drozda + Others specializes in sustainable and earth-friendly design for a variety of building types, with emphasis on projects that serve the larger community. Some projects include: a Waldorf School High School classroom expansion, a co-generation power plant for the San Francisco Water Treatment Facility, and a private residence that showcases sustainable design and construction. |